Compact but curvaceous with artful storage
Our brief was for a serene space, where ‘things’ could have their place, and the interesting design and materials could be enjoyed. We needed to make use of every inch of available space, without feeling claustrophobic, and some areas needed the flexibility to have multiple functions.
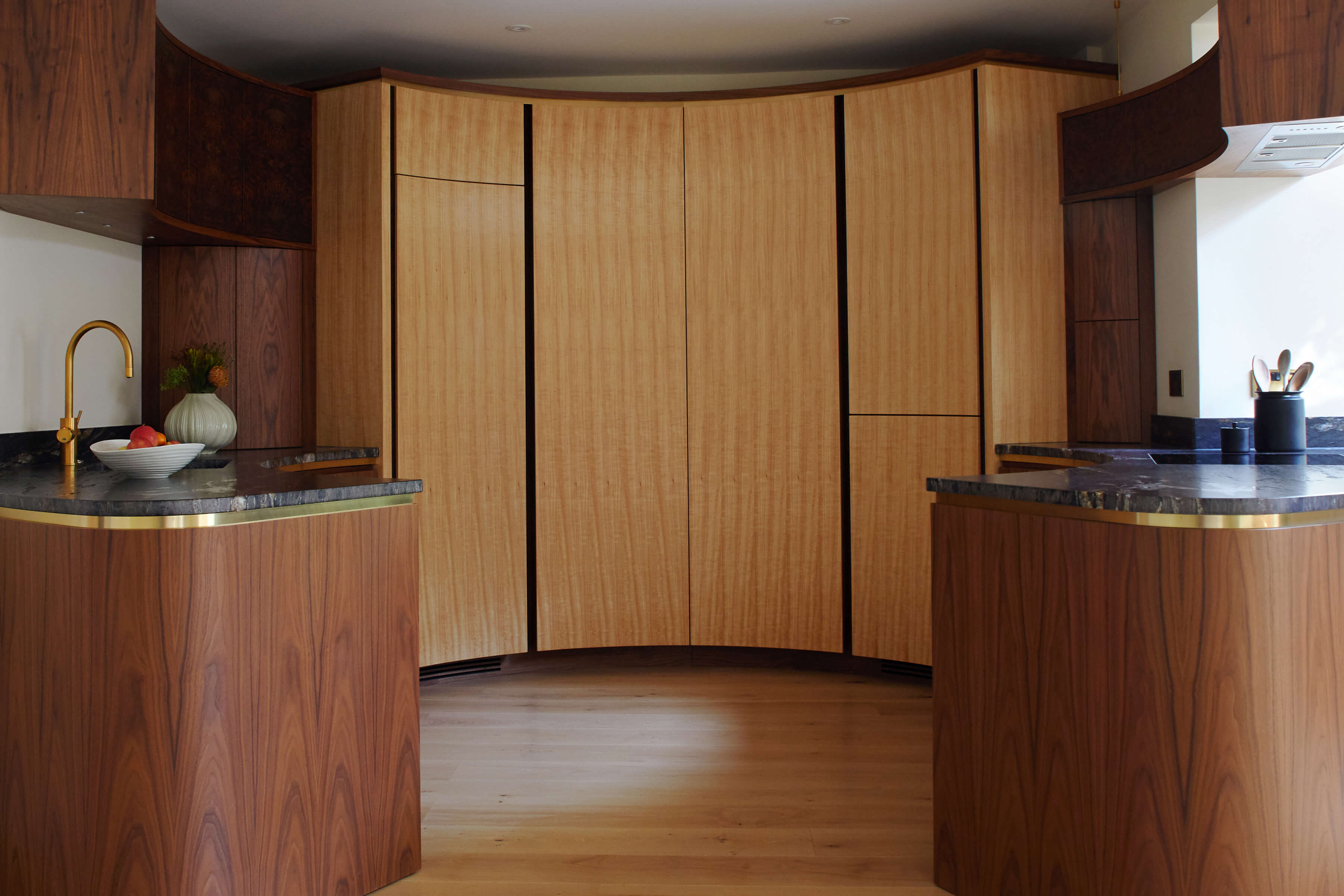
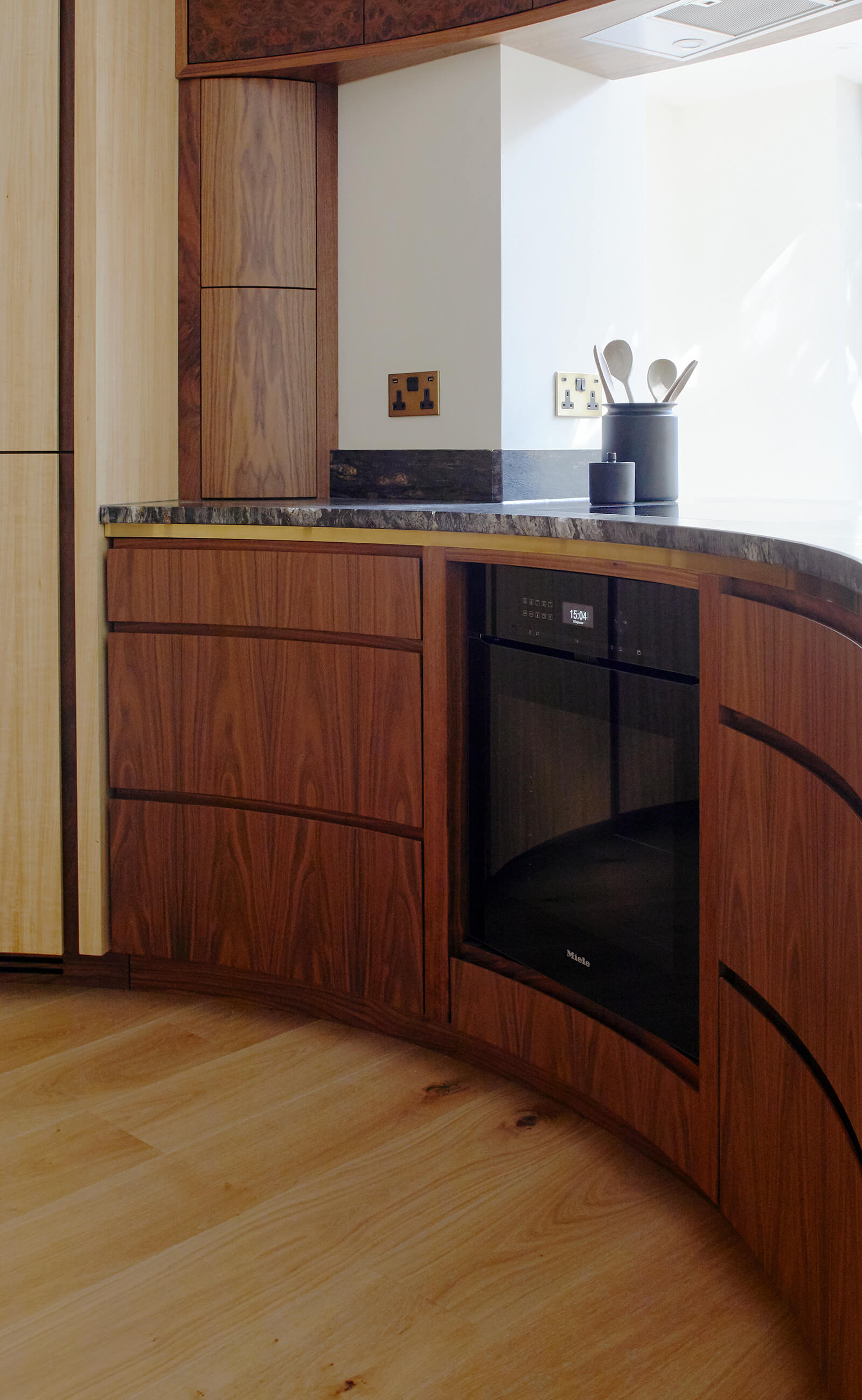
Curved units define the space
The full-height curved cupboards in the centre contain a fridge, low-level freezer and cupboard space, which are neatly arranged around a beautiful double-door larder in the centre. To either side, matching curved units define the kitchen space, with corresponding gantry units above. On one side containing the extractor and the other, high-level glass cabinets. Little quarter drum cabinets were designed to hold oil, salt and pepper on the hob side, and washing–up accoutrements by the sink side.
Luxurious warmth in walnut and aspen
The materials of cathedral-arched book-matched walnut (on the units), burr walnut (on the inside face of the gantry) and figured aspen (on the centre cupboards) show a thoughtful sensitivity to materials, that will be enjoyed even more over time as the owners become familiar with the organic patterns. The brass details give a luxurious warmth and set the tone for the palette for the rest of the house’s joinery, that we designed, titled grey+grain.
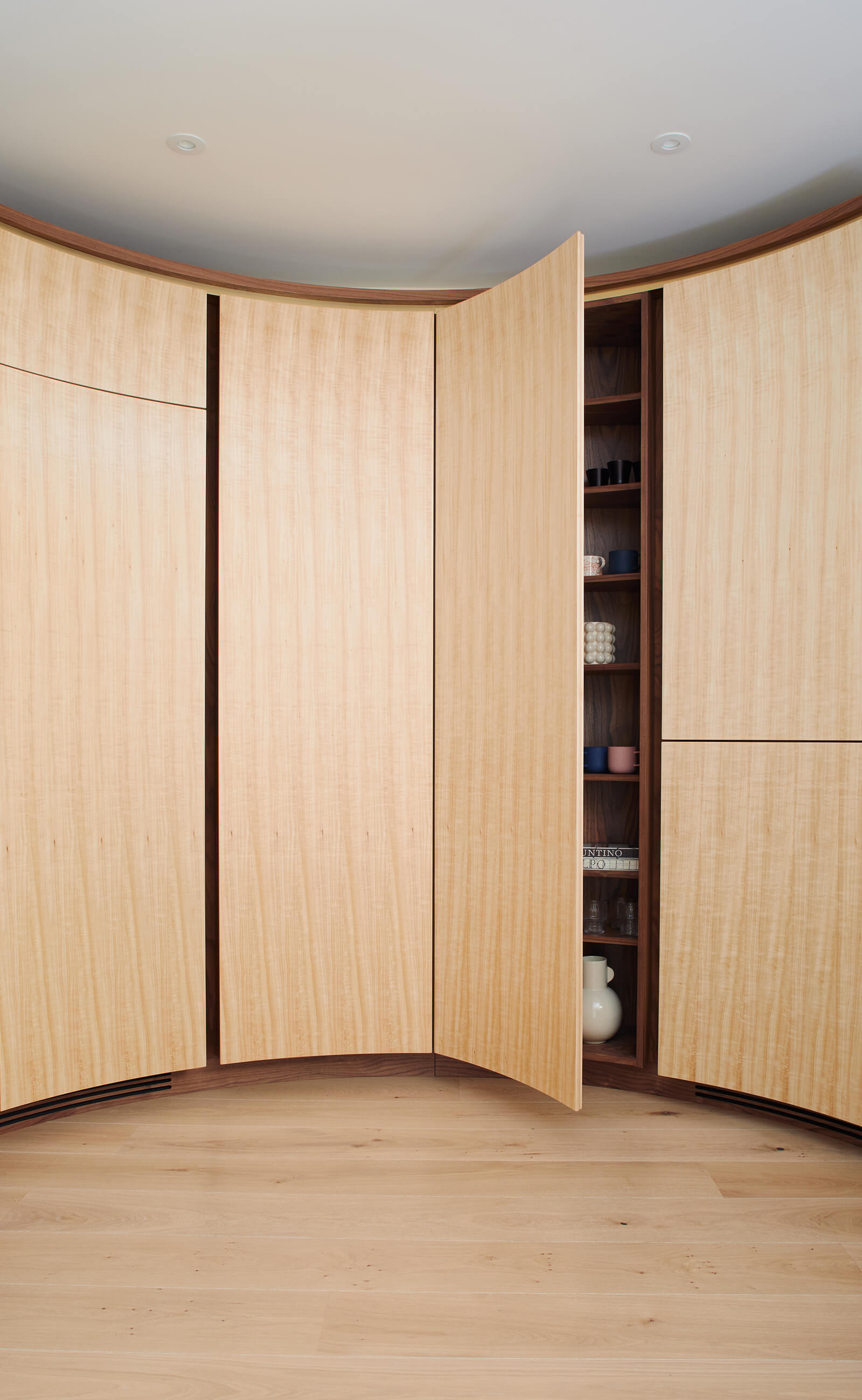
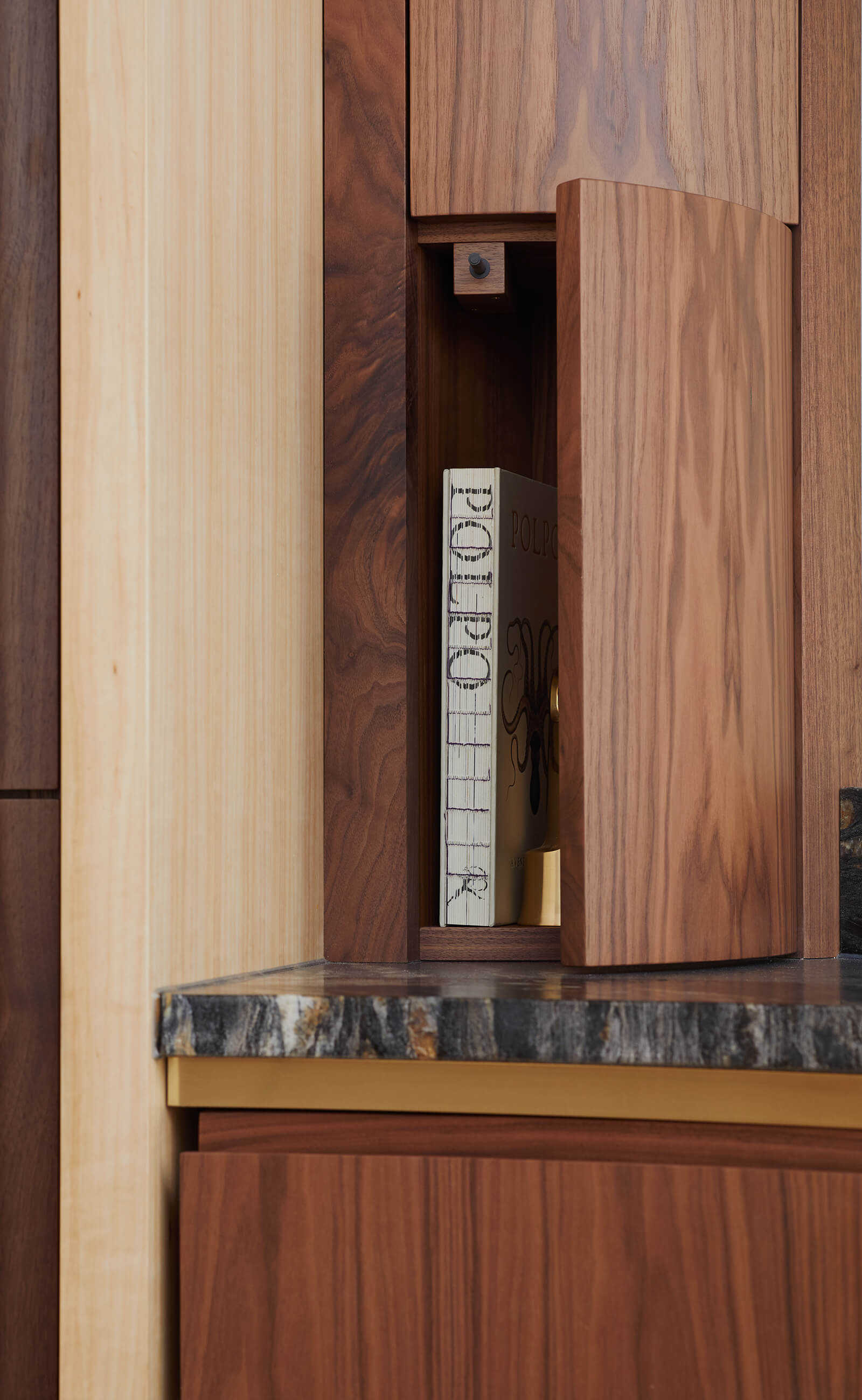
Defined areas, intrinsically connected
From this peninsula kitchen, you can see the dining area, the seating area beyond, and the view of the garden. The sightlines are always of paramount consideration to Splinterworks, ensuring areas are clearly defined yet still connected, to make you feel at ease in an open-plan room.
A large cabinet beyond the kitchen houses the television, air conditioning unit, and cutlery and crockery for the dining table.
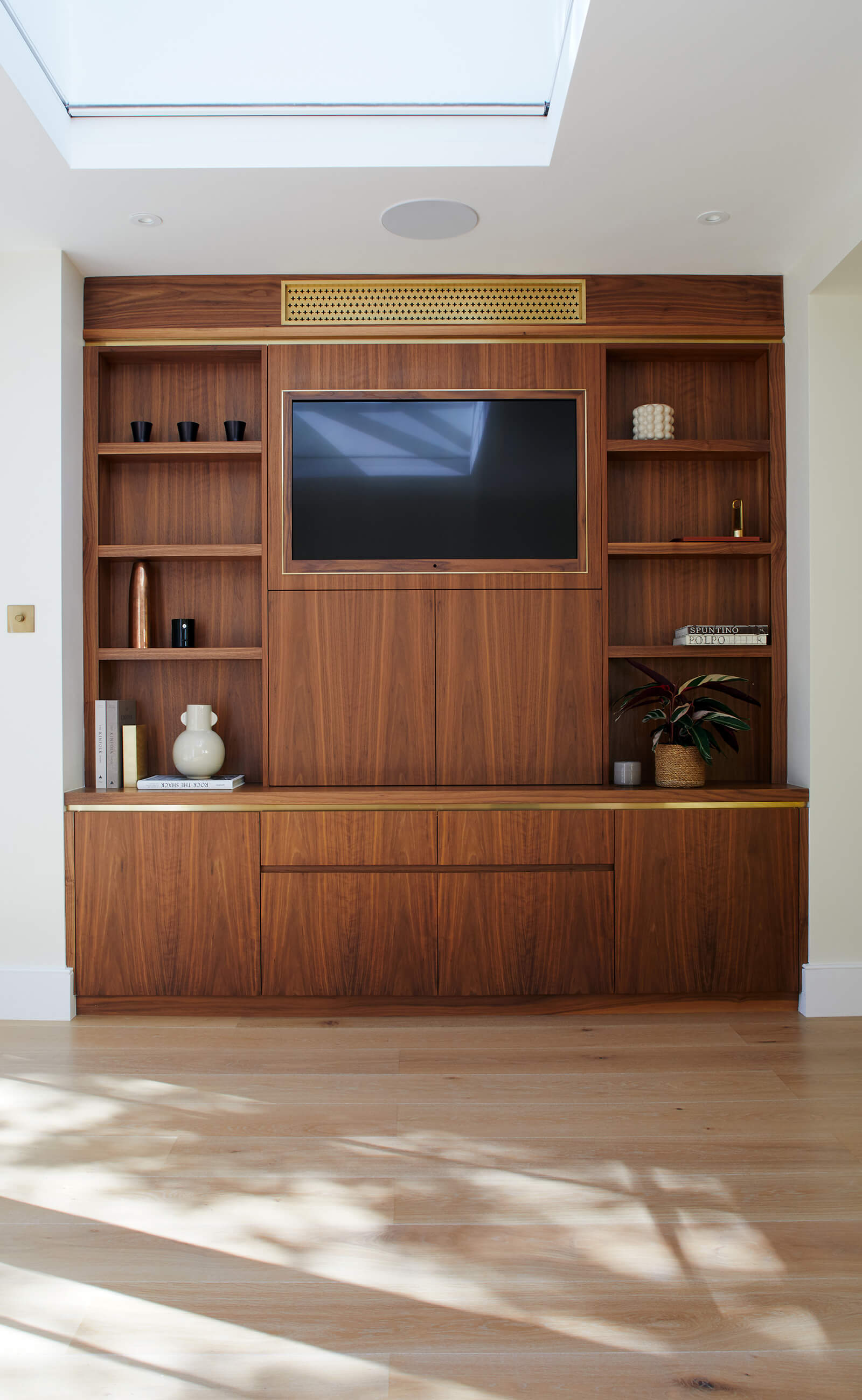
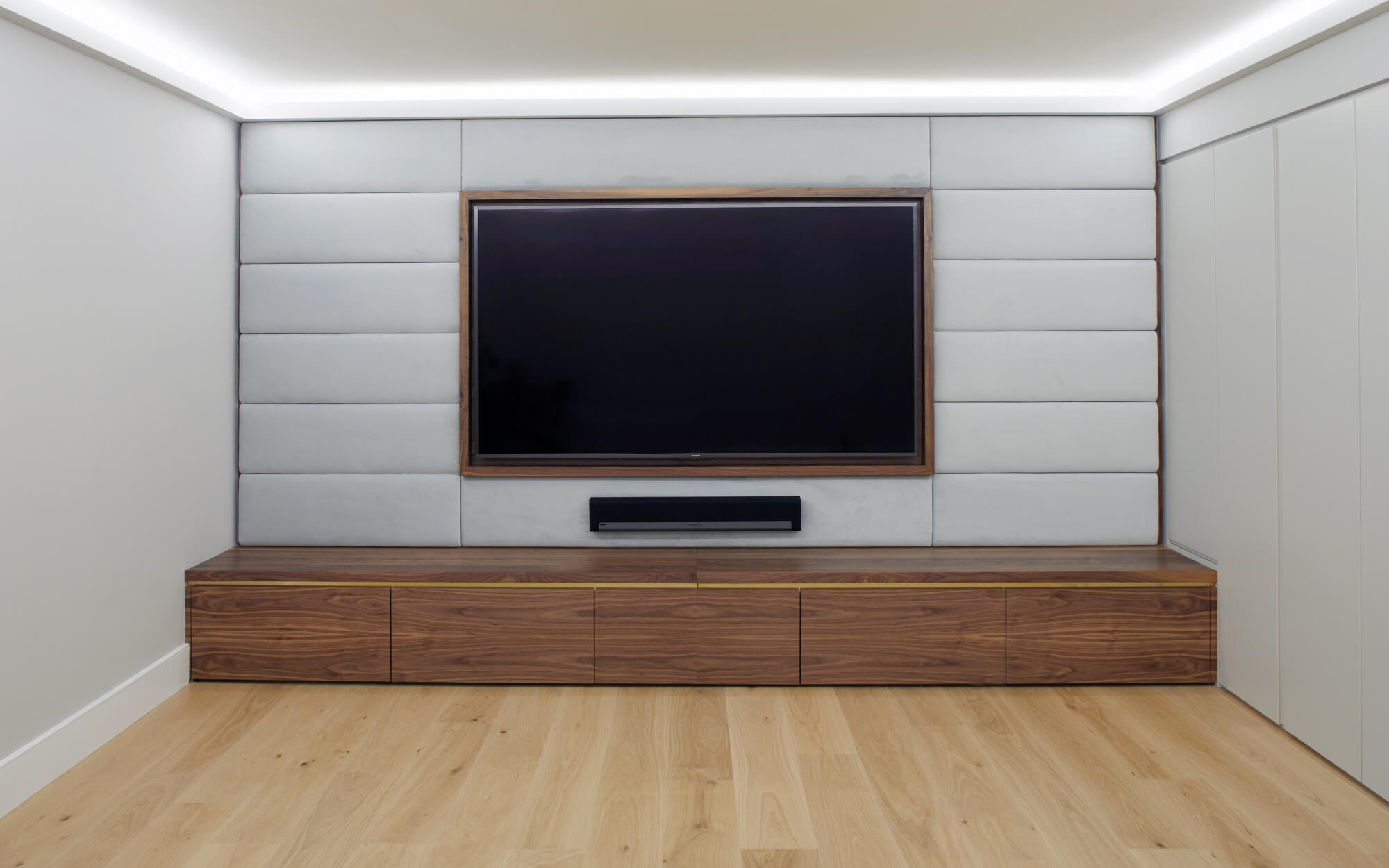
The ultimate 'wish list' room
Located just below the kitchen, is the cinema-slash-gym. A generous full-length wall of storage runs along the right, with a deep ledge of storage along the front of the room for media, games consoles, and a padded wall for sound insulation. The recessed perimeter ceiling lights open up the basement space, and the walnut livery, grey tones of the walls, and the brass accents, cohesively tie in with the whole house.
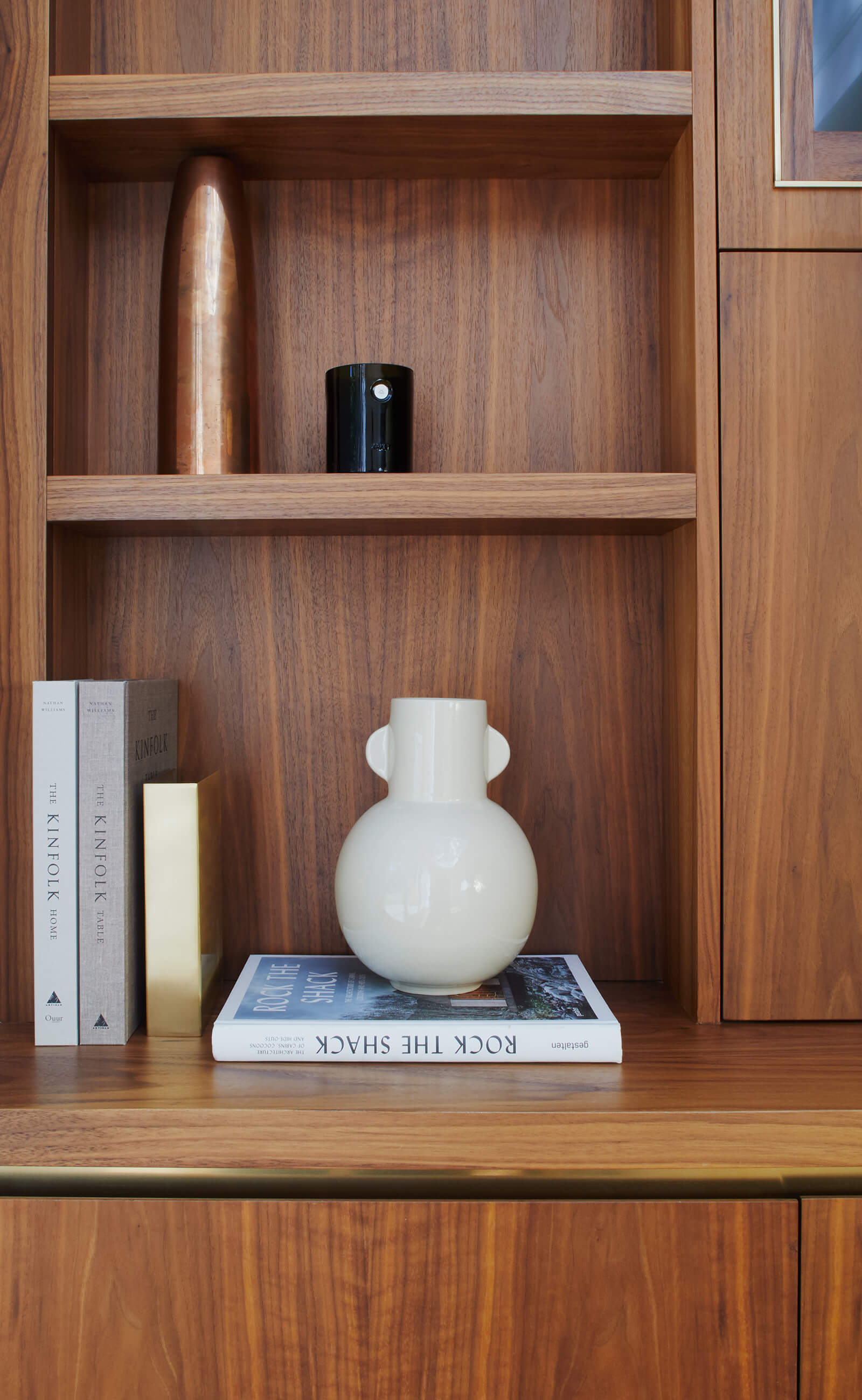
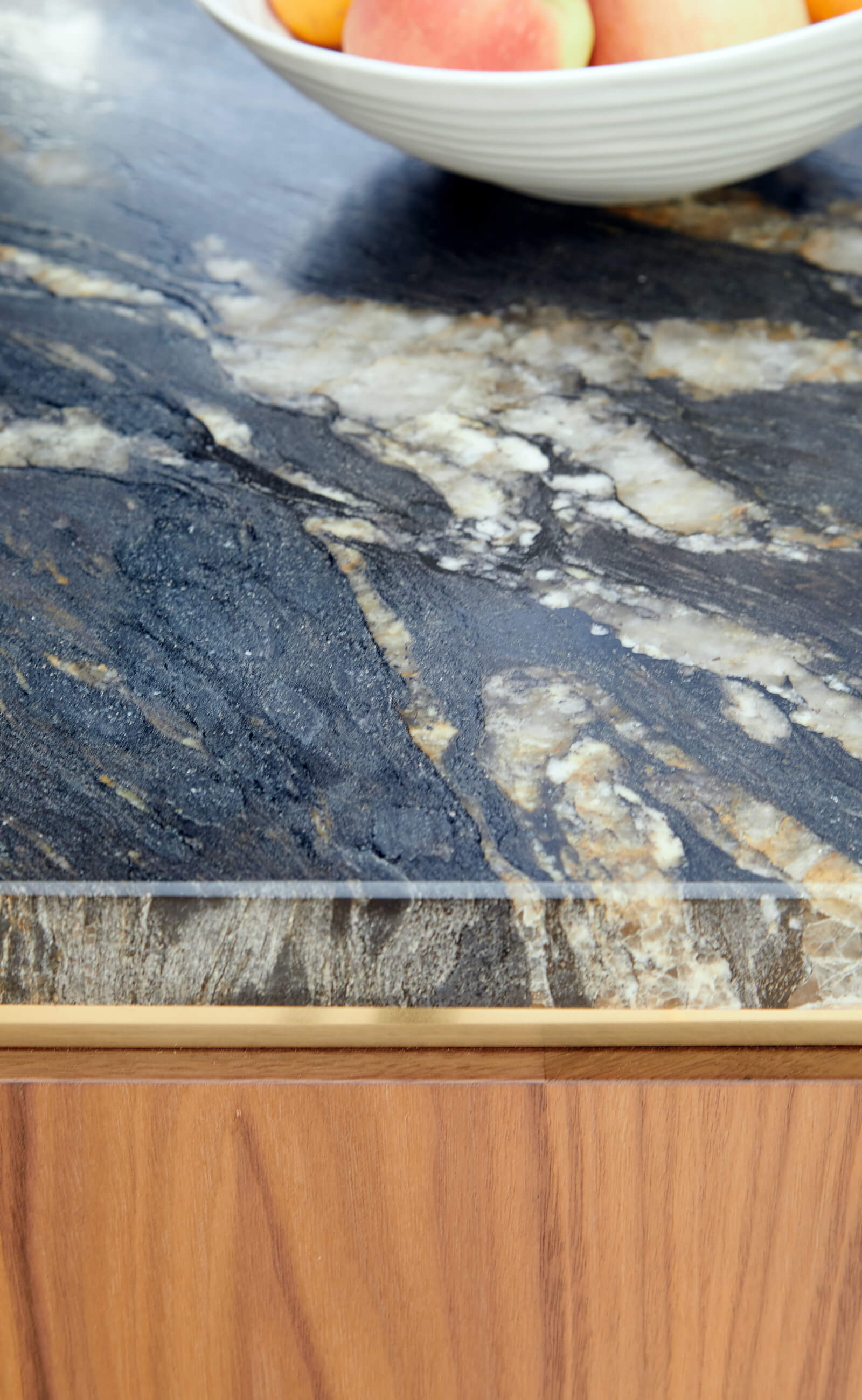
including delivery, installation and VAT
Kitchens + Cabinetry






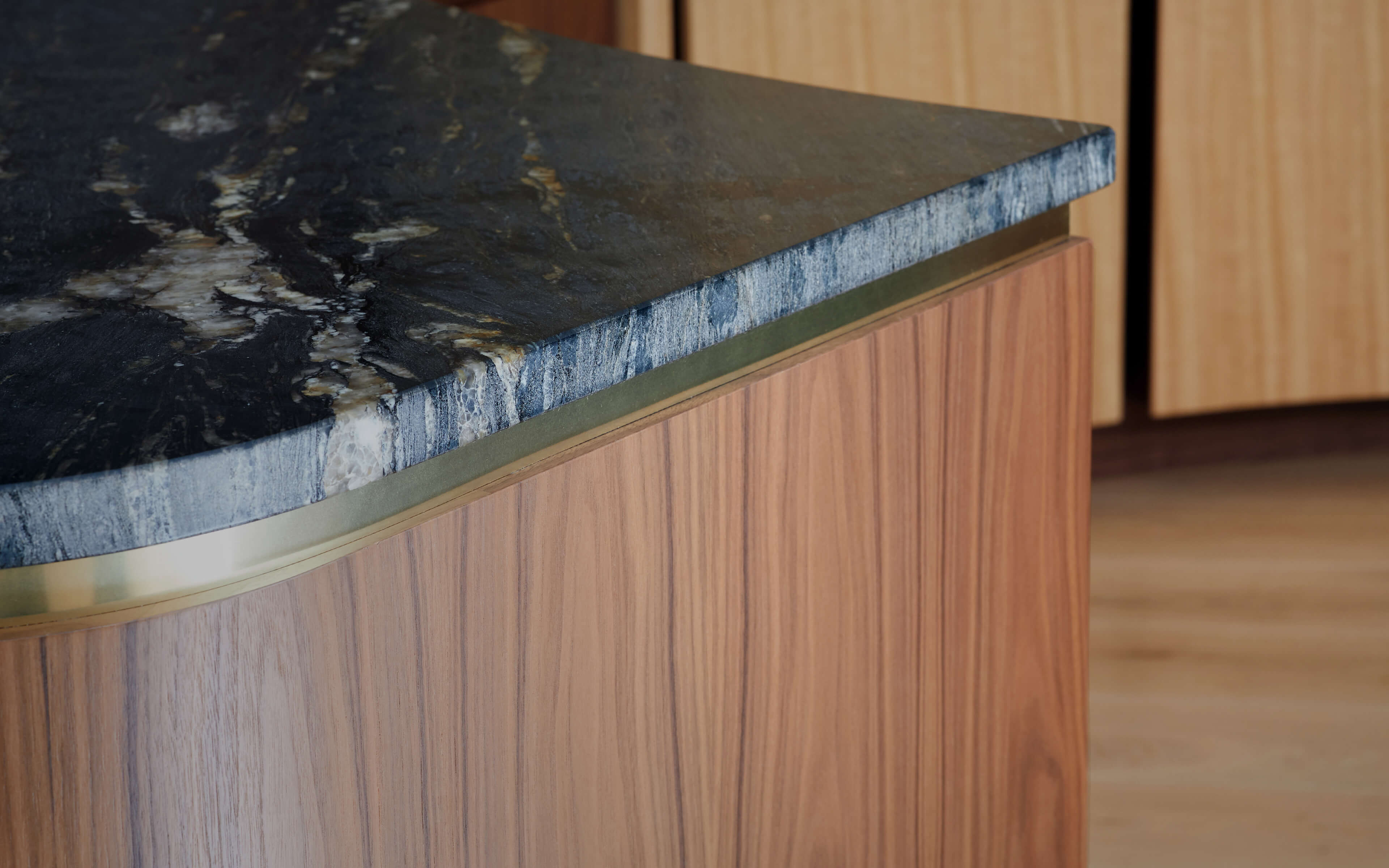
 enquire now
enquire now