Spacious, open-plan living
In this old tithe barn, with its strong character, we wanted to create a striking, contemporary aesthetic, to offset the historic environment.
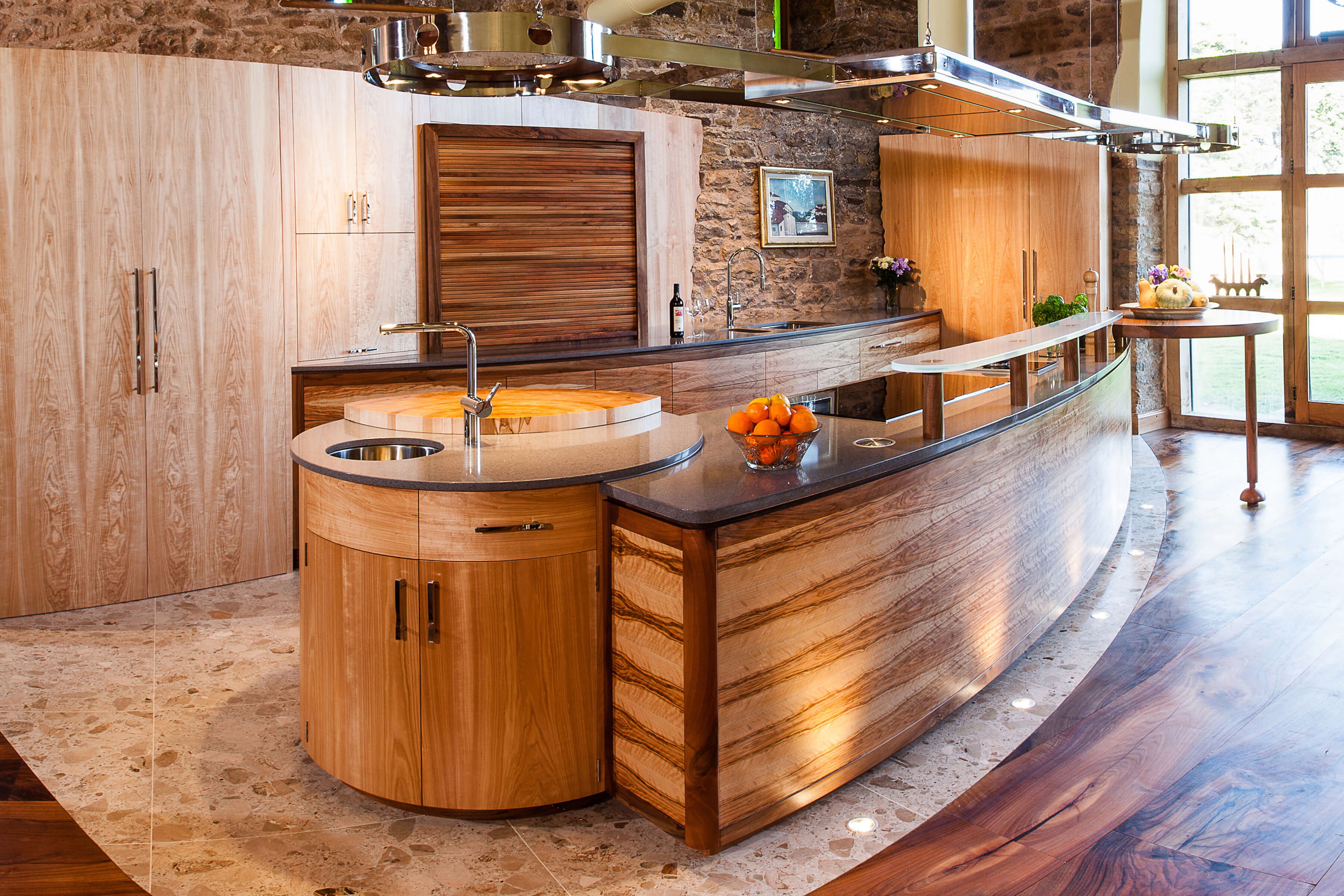
Bold shapes, inspired by the large space
The kitchen was originally destined to sit elsewhere in the building, but we suggested the client use the main vaulted room instead, embracing the massive dimensions to create a thoroughly open-plan living space.
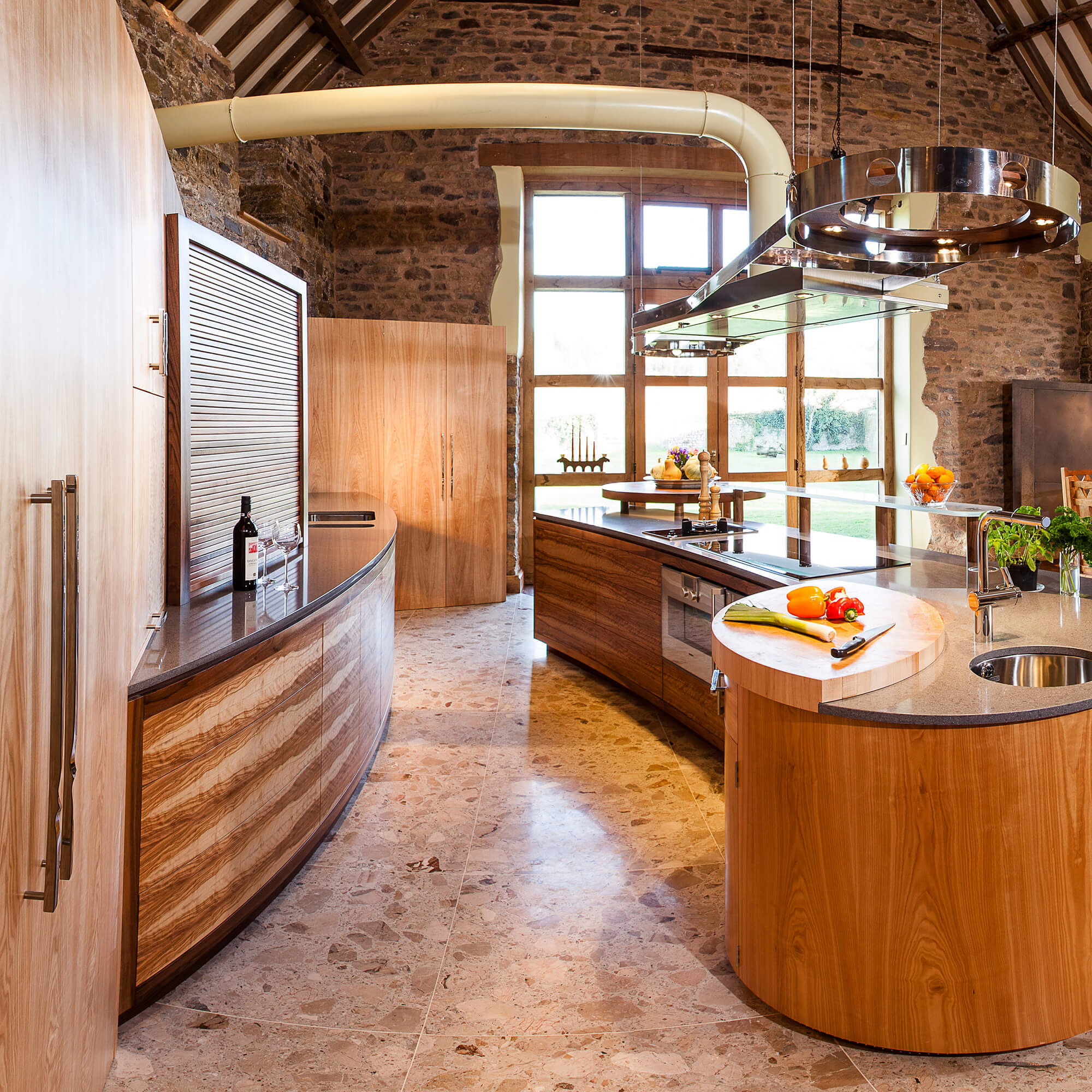
Thoughtful design
We identified key views and paths to see how our clients would naturally move through the space and connect socially with friends. We also wanted to ensure they could enjoy the vistas through the building and the surrounding views, by designing the cooking zone at an angle.
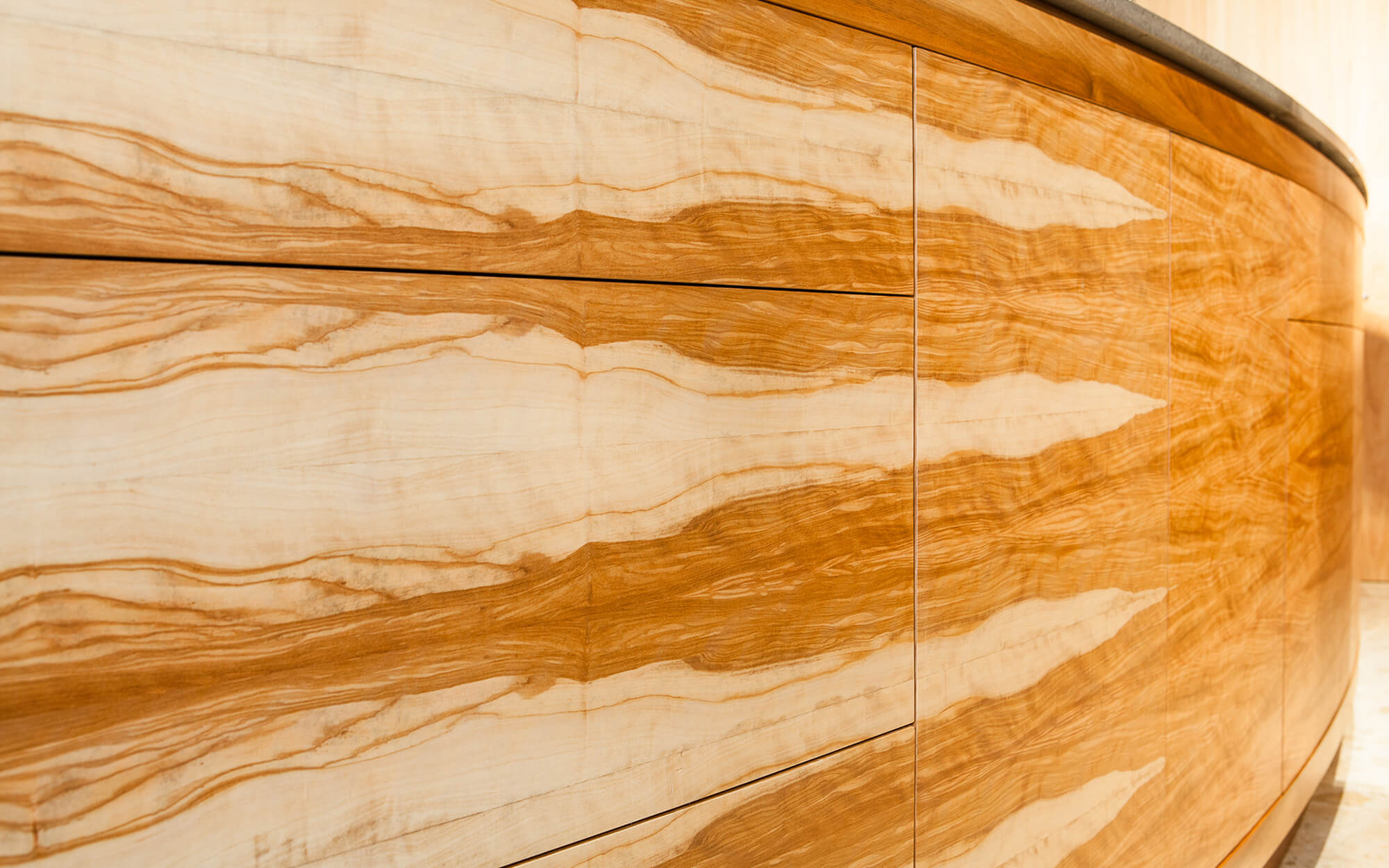
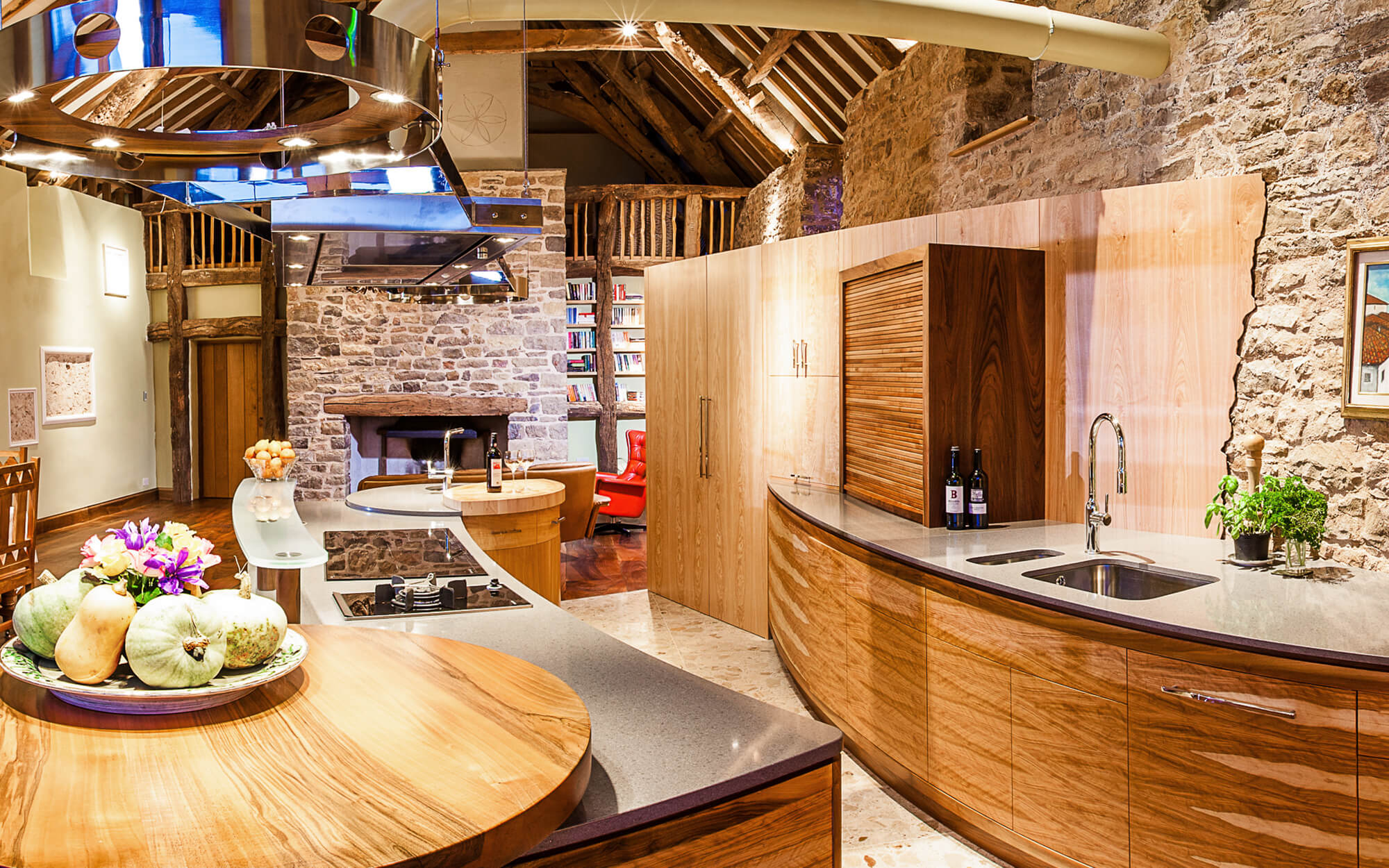
Carefully thought out to create a logical journey
The larder is cleverly tucked in behind the fridges and freezer, keeping all food storage together. From here, food travels logically through the prep area, the ovens and hob, and finally to the dining table or the circular bar-height table via the glass serving ledge.
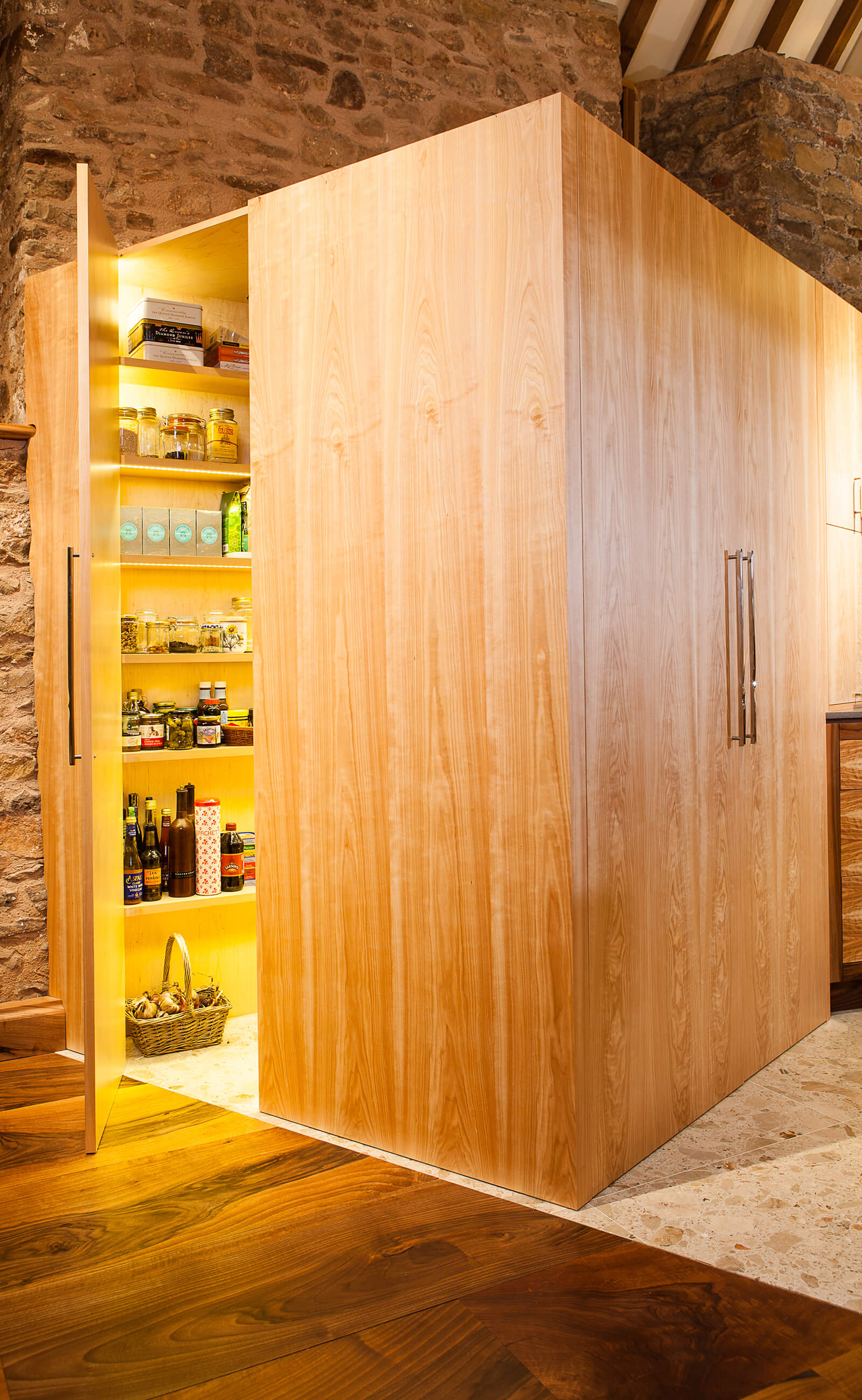
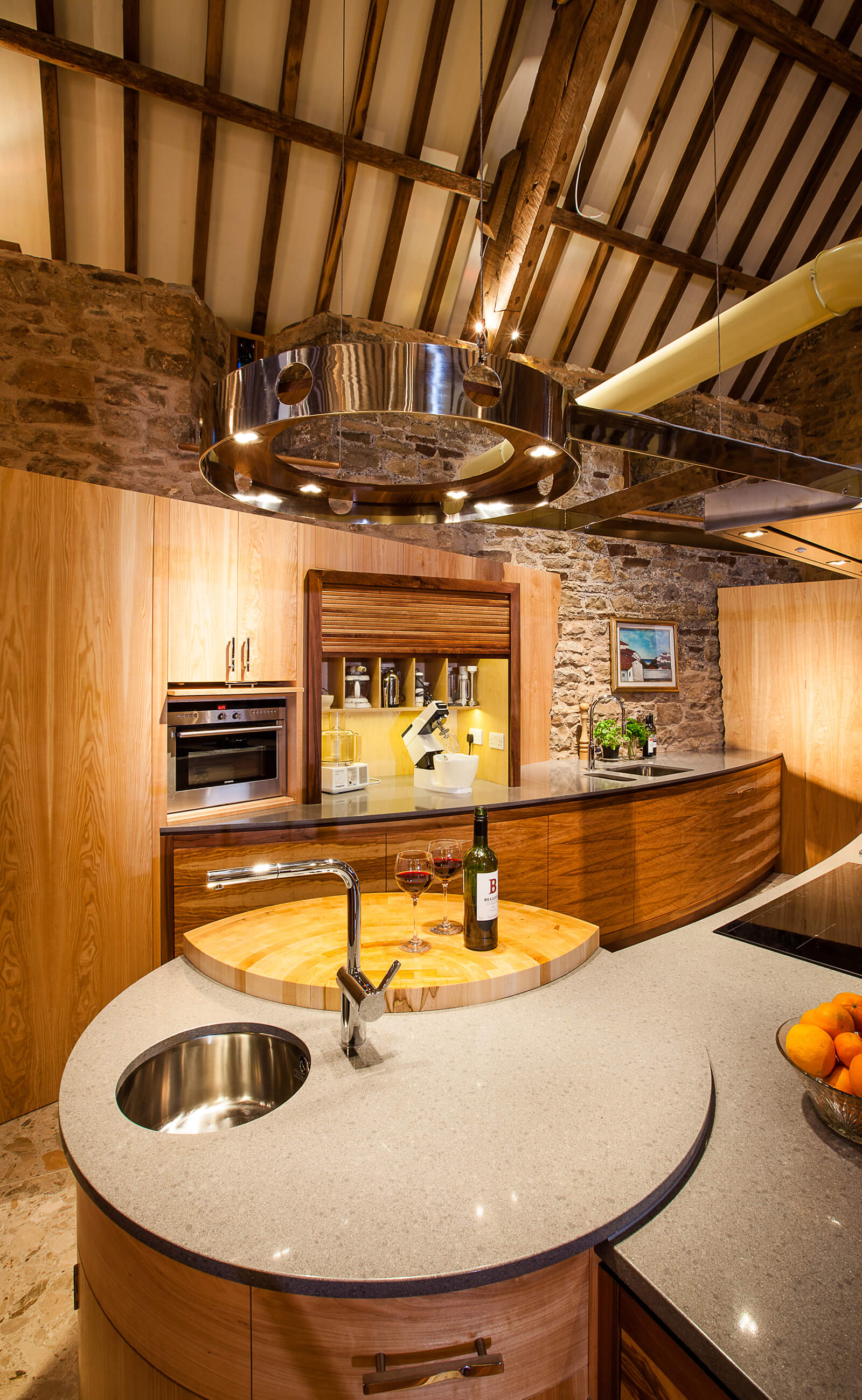
The Trick Cabinet
Our client also wanted us to create a cabinet that allowed them to make drinks and breakfast separately from the kitchen, as well as form a TV cabinet for the adjacent room. The Trick Cabinet serves both of these roles in one unit.
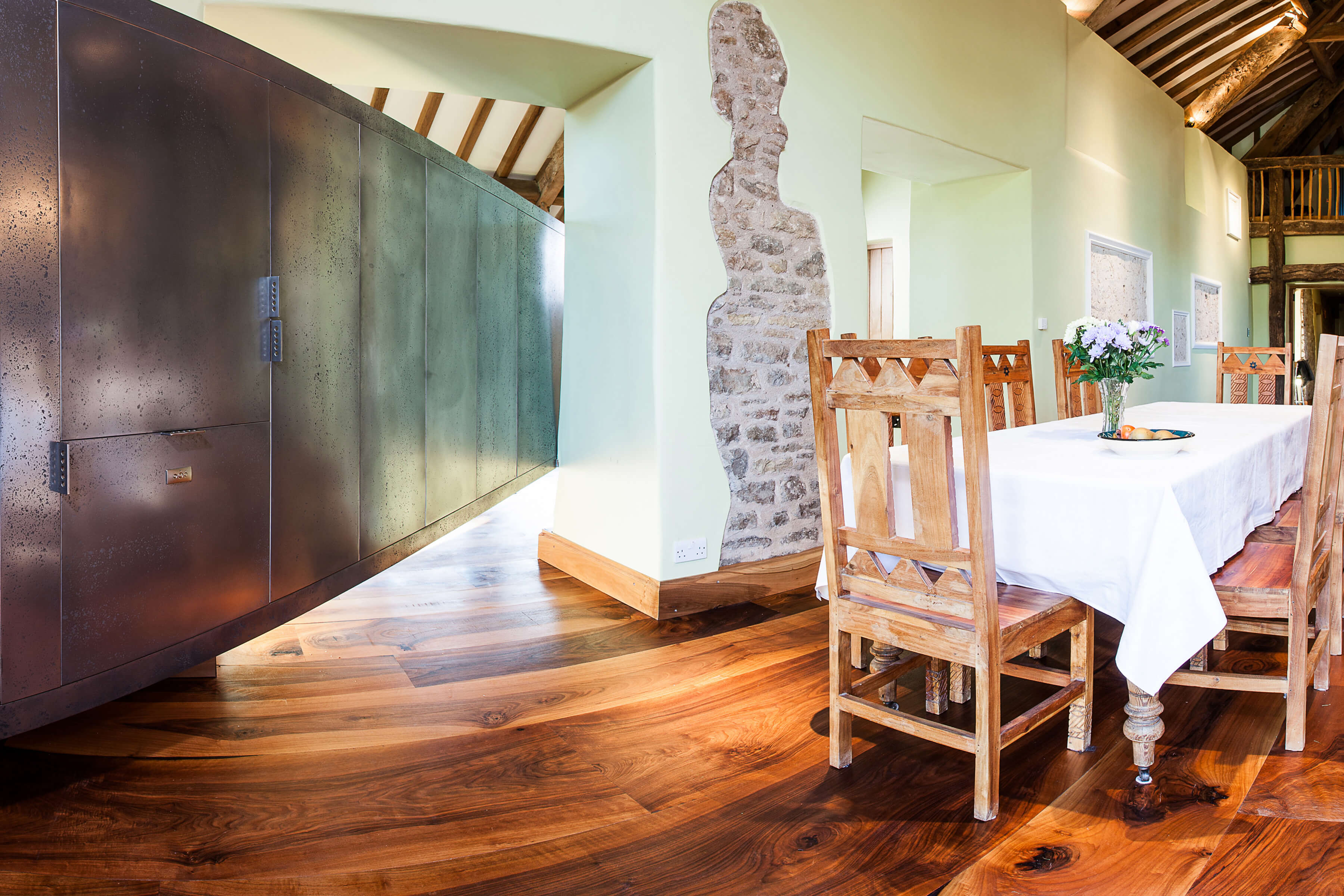
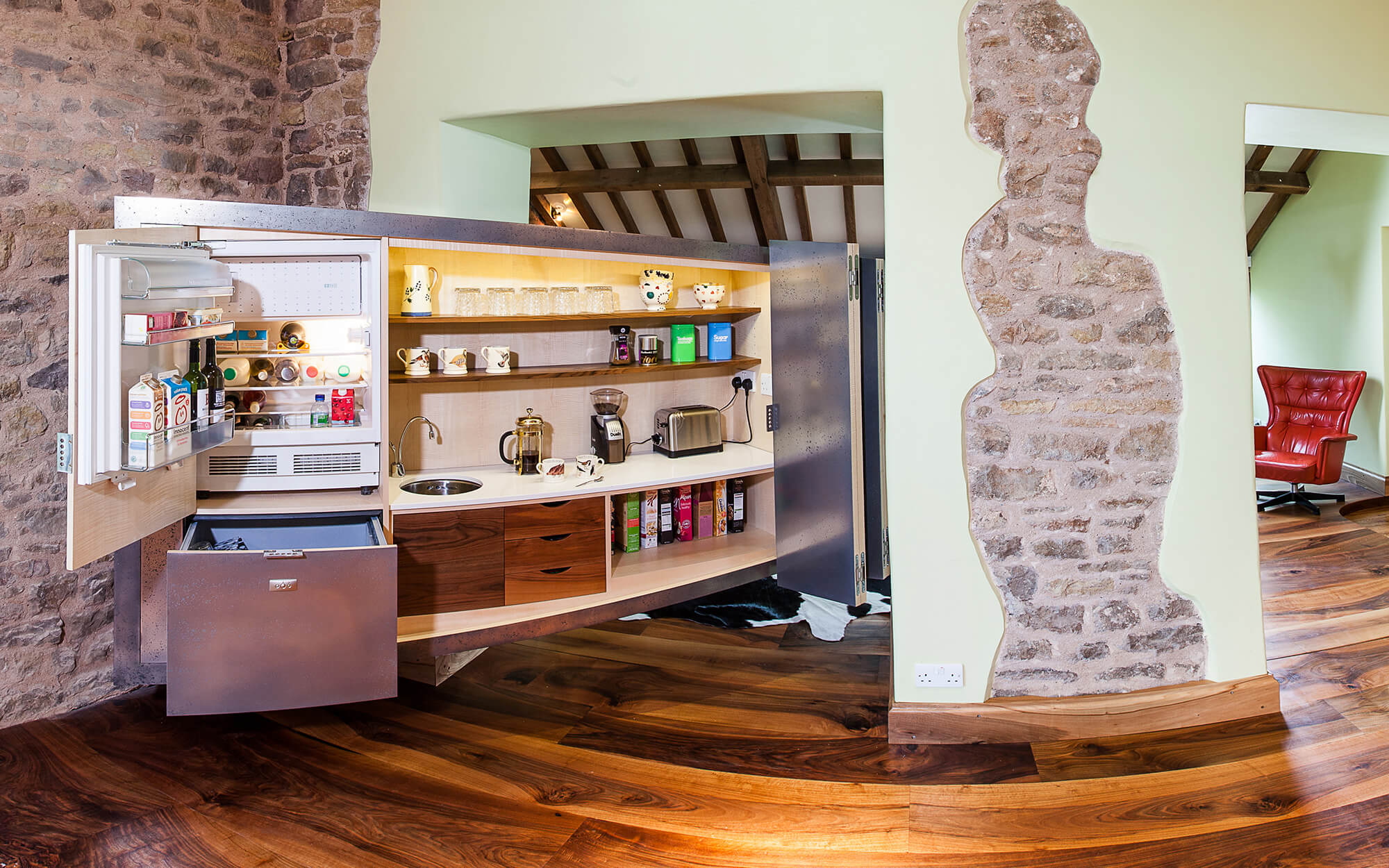
A cabinet that floats between both spaces
The Trick Cabinet provides a breakfast servery adjacent to the main table on one side, while housing television equipment on the reverse side in the lounge. Tapered, it creates an optical illusion, making the form seem longer than it is.
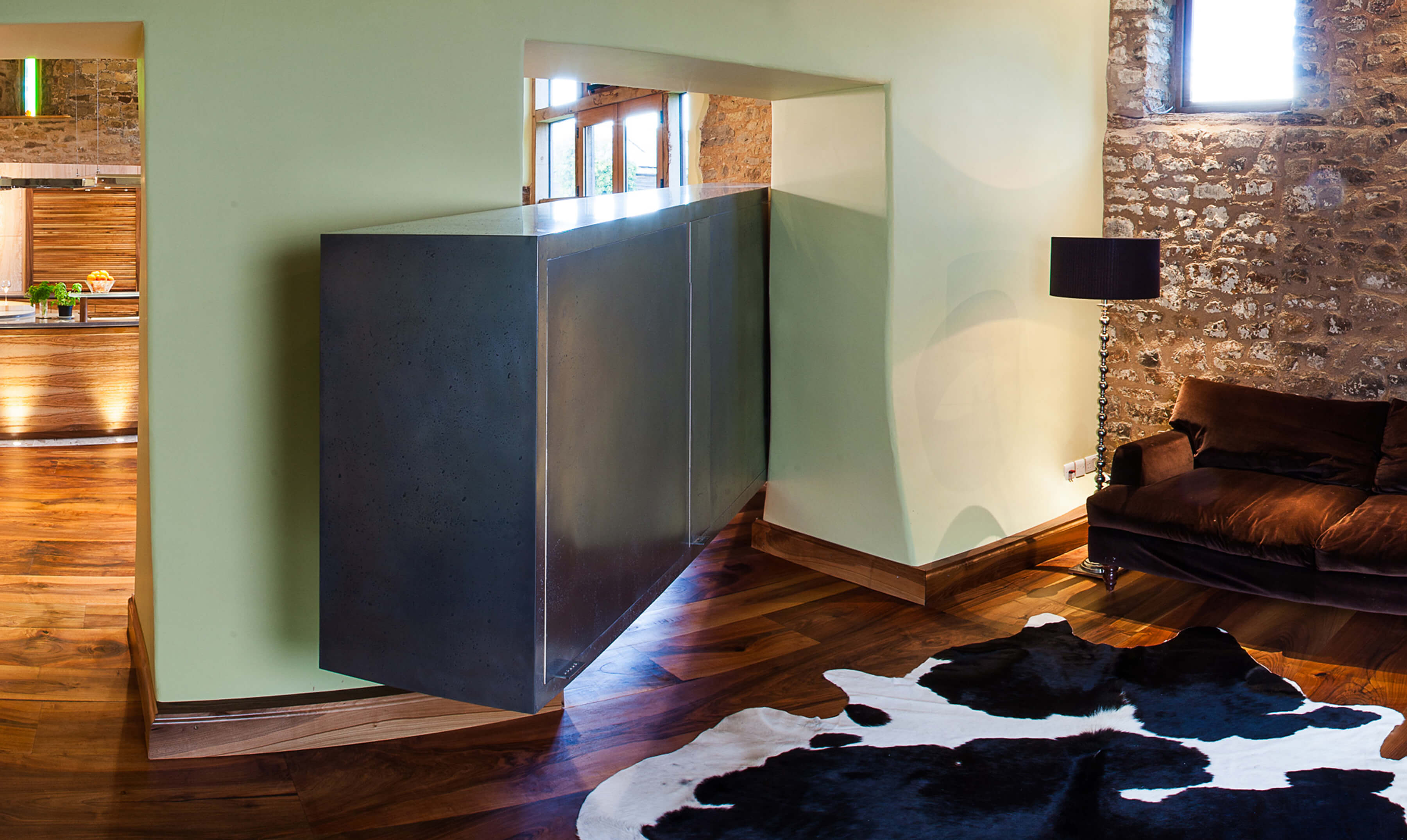
including delivery, installation and VAT
Kitchens + Cabinetry







 enquire now
enquire now